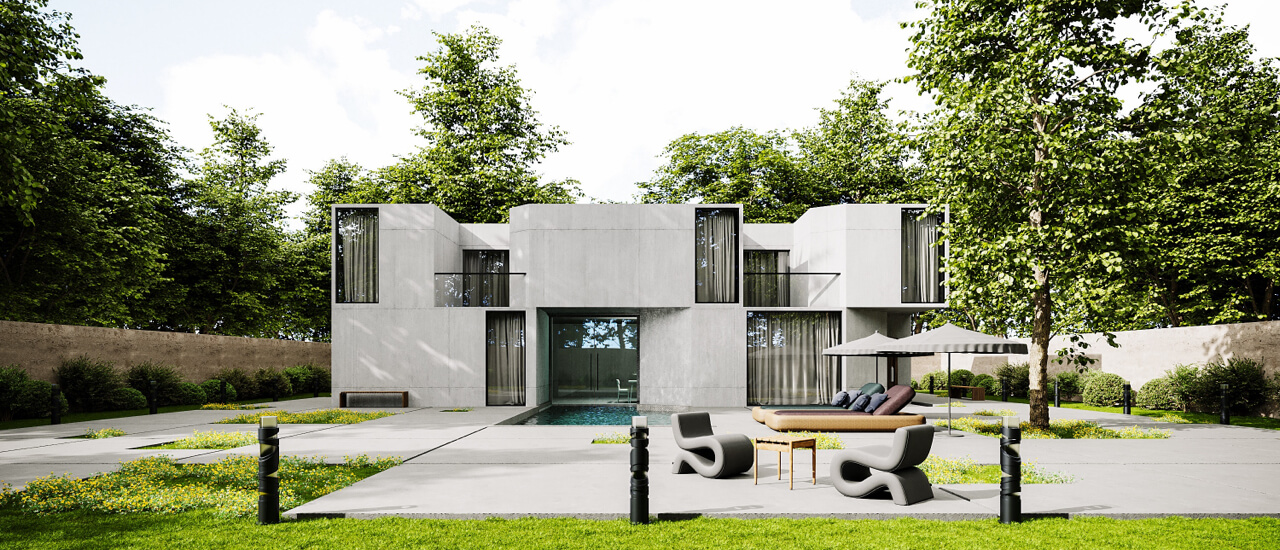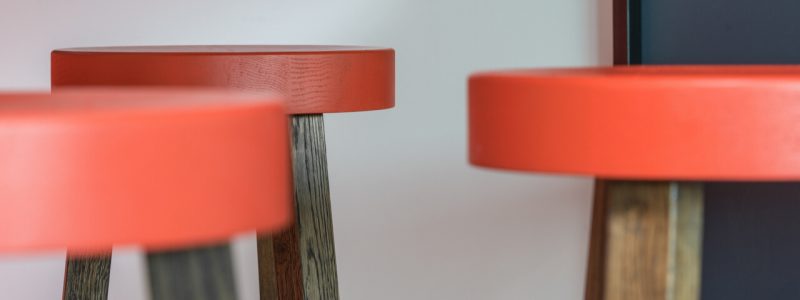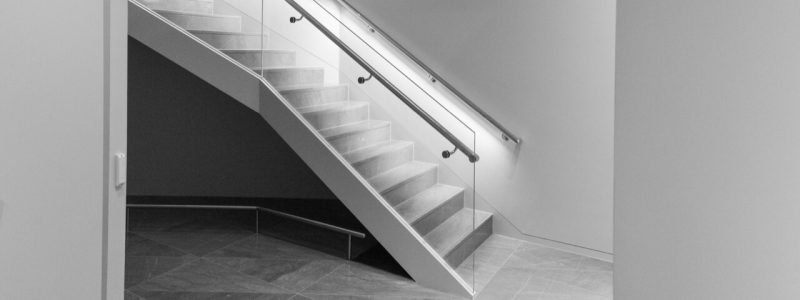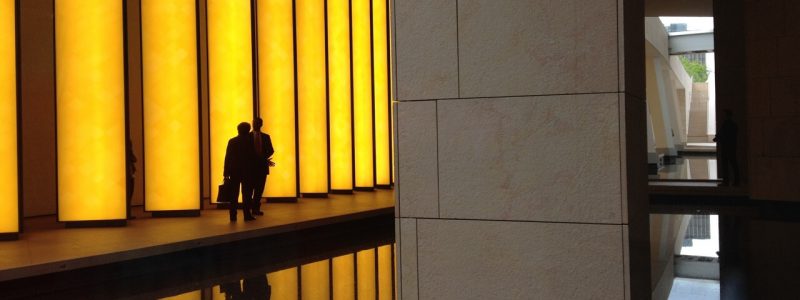Studio FA designed this SV house out of a trio of fanning copper clad pavilions with butterfly roofs. Named MR, the 4,920 square foot (460 square-metre) house sits within the watershed of northern California’s Russian River.
Dry in the summers with heavy rainfall in the winter, the area’s geography informed the design, as did the client’s desire to co-inhabit the land with the region’s plants and animals.
“We looked to the bush – those forested, undeveloped areas of nature that surround the house – while allowing the built structures to adapt to the natural terrain.”
The studio said.
“By simultaneously folding the house inward on itself and reaching outward to the land, we established a homestead in a transitional space that sustains human activity as well as wildlife.”
Palo Alto-based Field Architecture designed the home around the presence and absence of water in the unique microclimate, with the project completed in 2021.
“The cyclical presence of water metaphorically carves a path through the house and captures the poetic experience of falling and flowing water, rejoicing in this precious resource.”
The studio said.
“By surrendering the manmade environment to the same natural forces that shape the land, the house collaborates with the natural hydrological systems that nurture the landscape.”
Tucked among trees on a hill overlooking the valley’s vineyards, the house welcomes residents and visitors along a gravel and stone pathway.
A 500-year-old cedar wedge provides a bench for reflection in the entry garden.
The home’s circulation follows the metaphorical flow of water, with copper-clad pavilions connected by glazed corridors. Two stone bases serve as the foundation for the pavilions that house the living areas.
“As the walls mature, their patina records the natural effects of the climate while also resisting regional risks: rain, drought, fire, and sun,” the studio said.
The roofs – composed of two triangular planes each that slope toward the centre – collect rainwater and redirect it to river-rock basins.
“As the water spirals down from the roofs in the interstitial spaces between the pavilions, the structures appear to catch rain from the clouds and pass it softly to the underground aquifer.”
The roof planes fold down along the perimeter of each pavilion, turning to copper screens that create shadow patterns on the interior spaces.Read:Field Architecture clads Silicon Valley synagogue in salvaged-wood lattice
The westernmost pavilion holds a library and living space, while the central pavilion houses the kitchen and dining areas. Utility and storage elements are integrated into the room’s vertical surfaces.
The interior palette uses natural materials like stone and oak and madrone wood finishes.
The glazed walls disappear into concealed compartments to open the pavilions to the northside patio and pool area.
Through another transparent breezeway – whose floor is lined with river rocks, once again referencing the influence of water on the site – the home’s private areas are located in the eastern two-storey volume, which holds four suites.
Upstairs, stone flooring transitions to wood and a windowed wall in the staircase looks out to the surrounding forest.
Field Architecture often uses local, reclaimed wood to outfit its designs like in a nearby synagogue and ranch house further south in Portola Valley.
Via: https://www.dezeen.com/




